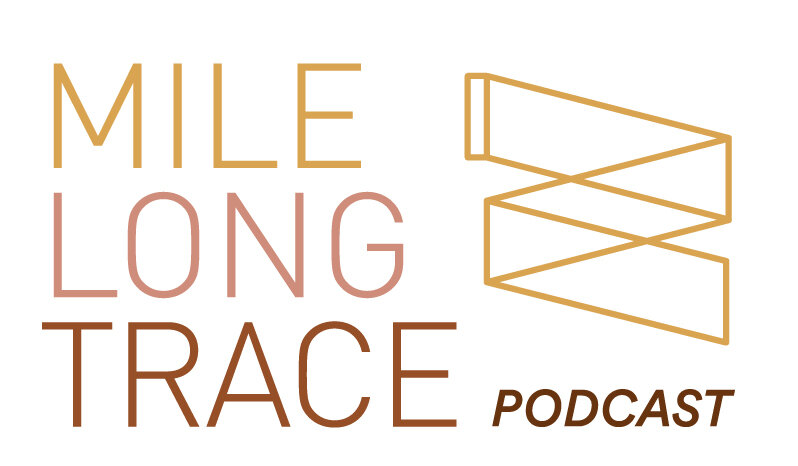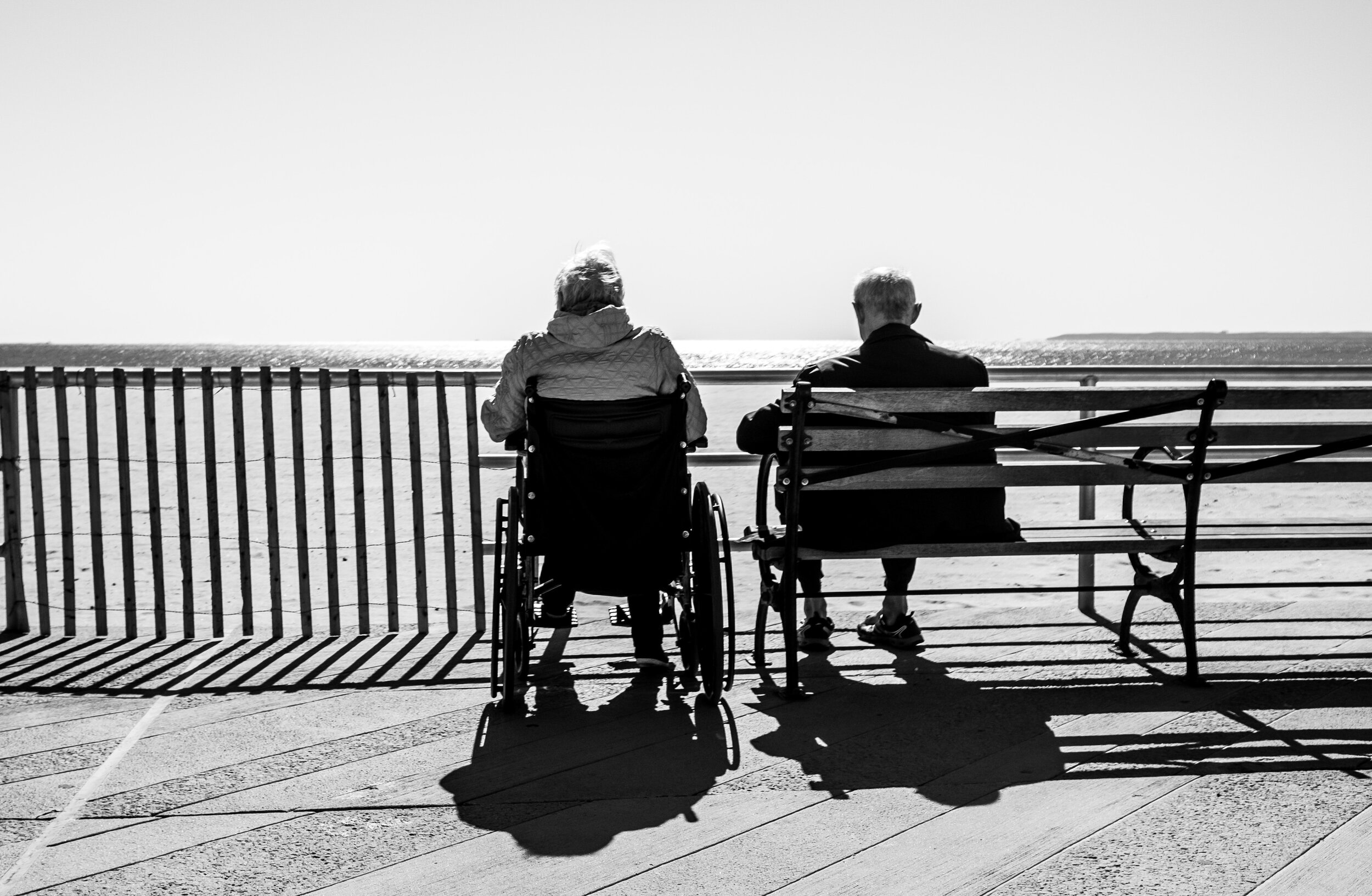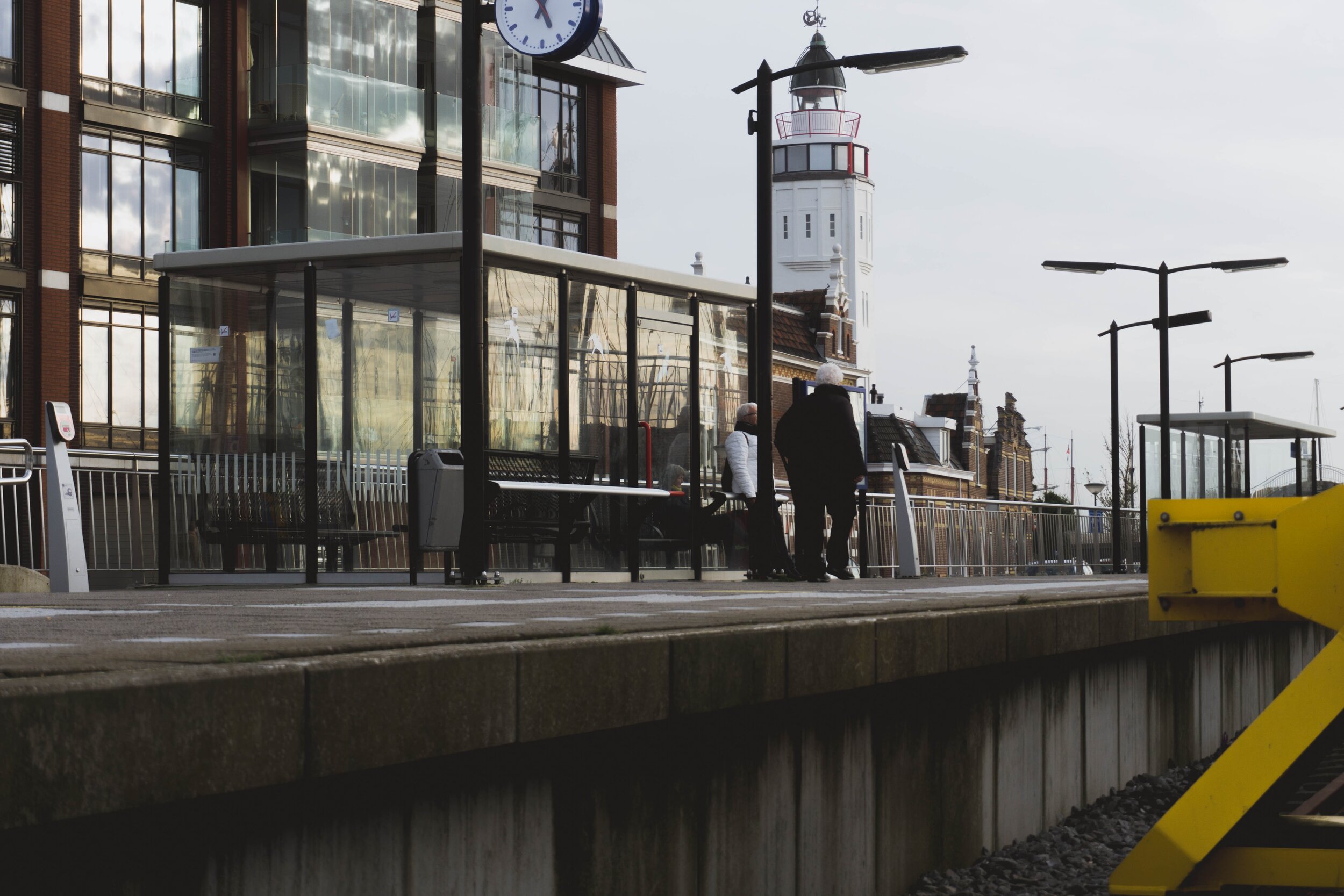Spatial Justice – to be culturally sensitive to physical access for occupant diversity.
“Spatial justice is drilling it down to the individual experience within the design of space. In my mind, spatial justice is about how space is shared among people and how we have biased design. When we design for the “average” human, we really design for no one. It excludes so many experiences. Spatial justice is about bringing the benefits of good design to everybody, especially those who have been historically left out.” – Hannah Silver
Overview
When we hear the terms equity and inclusive design these days our ears perk up, but if you are like me you are left wondering, what does equity really look like in the built environment and how does a busy designer apply the concept of spatial justice to their practice? In this week’s episode we will look at:
An overview of what spatial justice means
Discuss the range of inclusion that should be considered
Look closely at mobility and access to sharpen your design practice
Discuss how to adopt a more spatially just practice
Let’s go from awareness to action in your design practice.
Guest Summary
Hannah Silver is founder and inclusive design educator with Informal Function, LLC. I/F’s mission is to empower activist designers of the built environment through spatial justice education and project consultation.
Formerly she was an inclusive design consultant with AllGo.
She is an adjunct instructor at Portland State in the School of Urban Studies and Architecture
Previously a sustainability manager at an architectural firm. She is a LEED AP for Homes, EcoDistricts AP, WELL AP, and Fitwel Ambassador.
Hannah fuses her degrees in architecture from University of Virginia with a focus in Global Sustainability to her Masters in Urban and Regional Planning at Portland State with a focus in land use to her current venture with Informal/Function.
“Design won't save the world, but it can do a lot to shift whether people feel welcome or not in a space. There is a lot that comes from our business culture or social culture, and what we're doing to be inclusive in environments. The more that we have queer and trans people, folks with disabilities and representing neurodiversity, people of size, people of color, and other folks designing in the profession, the more that we will see design that is more inclusive.” – Hannah Silver
Hannah Silver, Informal Function
Equitable design is more then applying the ADA code.
The sexy bench doesn’t always support those that need assistance when standing.
Public spaces should support the needs of all users not just the median.
Design with diversity in mind. People come in all shapes, sizes and ability.
Restrooms are a perfect opportunity to explore spatial considerations of those with mobility devices, service dogs, luggage, and families with young children.
What is inclusive design and spatial justice?
Inclusive design is when space is designed to meet the needs of everybody, but especially people who have been historically left out of the picture, or maybe don't fit the average that we have designed for. There is a lot that goes under that umbrella, more than the male five foot six “average” that we typically design for. When we design for inclusivity we design for differences in physical ability, gender, age, size, and culture. What we’re talking about is the interaction of the human body to the built environment and recognizing that we all have individual needs in an environment. Spatial justice at the interior design scale is drilling it down to the individuals experience within the design of space.
Example: At the urban planning scale, considerations should be made in the placement of polluters like freeways and factories near low-income neighborhoods, and equal access to parks and healthy safe environments.
What do you think it looks like for a practitioner to be an equitable designer?
I think it is critical that we understand that equity is always an uphill battle. The easier approach to design is usually not the best approach. Our work culture is really focused on efficiency and that is simply not how you create a just world. As a culture we tend to want a list of ways to make a space more equitable but that isn’t reality. Each design approach needs to be individualized for the specific context. Designing equitable spaces is more than what the ADA requires.
Lets refresh ourselves on ADA:
“The Americans with Disabilities Act of 1990 or ADA is a civil rights law that prohibits discrimination based on disability. It affords similar protections against discrimination to Americans with disabilities as the Civil Rights Act of 1964, which made discrimination based on race, religion, sex, national origin, and other characteristics illegal. In addition, unlike the Civil Rights Act, the ADA also requires covered employers to provide reasonable accommodations to employees with disabilities, and imposes accessibility requirements on public accommodations.
In 1986, the National Council on Disability had recommended the enactment of an Americans with Disabilities Act (ADA) and drafted the first version of the bill which was introduced in the House and Senate in 1988. The final version of the bill was signed into law on July 26, 1990, by President George H. W. Bush. It was later amended in 2008 and signed by President George W. Bush with changes effective as of January 1, 2009.” - Wiki
5 ways the built environment can look at spatial justice:
Example 1: Lactation Rooms (a dedicated area for nursing) can be transitioned into a wellness room to not only support working mothers, but also someone who needs a stretch break in the middle of the day, or who feels uncomfortable working in the open office, or who prays in the middle of the day.
Additional Information: Open Offices are Overrated
Example 2: A Cultural Pattern that comes up in the western culture is the mindset of individuality, in contrast to Latin and Asian cultures that tend to be more communal based. The individualistic mentality informs how we show up to business, how we treat the built environment and particularly how we approach the “average” occupant. In Beijing, China there were exercise machines in public space that the older population used. There was a trend among elders to stay fit and stay engaged as a community. With western influence, China began to see less movement, exercise and engagement in the younger generation.
In Australia, when they measured demographics of public transit riders, they noticed a trend that the older generation was not taking public transit. When they added more restrooms, the rider numbers went up because they addressed the needs of the older generations.
Additional Information About Cultural Patterns: American Cultural Patterns: A Cross Cultural Perspective by Stewart and Bennett
Additional Information: Public Transit Inequalities
Example 3: People of Size Over a third of the US population is considered plus size. If you're designing a restaurant that has chairs that are uncomfortable for a plus sized person, you're alienating potentially a third of your market.
Example 4: Binary Restrooms When we think about being queer or trans, in corporate or commercial spaces, it simply feels unsafe and unwelcome to be faced with a binary restroom option, and the international symbols of male/female are limiting. In Europe we see more combined restrooms with individualized stalls.
Example 5: Diversity when we talk about selecting furniture, I always talk about having different types of furniture, if you're going to have chairs with arms also have chairs without arms. If you're going to have a big open office space, you should also have the option to go into a focused work room.
What is the ethical role of an interior designer?
IIDA Code of Ethics states in –
3.0 Responsibility to the Public: In performing professional services, Professional and Associate Members shall at all times consider the health, safety, and welfare of the public.
AIA Code of Ethics states in –
E.S. 1.4 Human Rights: Members should uphold human rights in all their professional endeavors.
E.S. 1.5 Design for Human Dignity and the Health, Safety, and Welfare of the Public: Members should employ their professional knowledge and skill to design buildings and spaces that will enhance and facilitate human dignity and the health, safety, and welfare of the individual and the public.
E.S. 2.4 Environmental Equity and Justice Members should promote fairness and safety in providing professional services and make reasonable efforts to advise their clients and employers of their obligations to the environment, including: access to clean air, water, sunlight and energy for all; sustainable production, extraction, transportation and consumption practices; a built environment that equitably supports human health and well-being and is resistant to climate change; and restoring degraded or depleted natural resources.
Actionable Items for Design Practitioners:
1. Advocate - Highlighting those and bringing those forward that aren't always represented. Try leaning into others perspectives to hear their experiences.
2. Measurable Data - We need to be armed with data. It is especially difficult if we're designing spaces that are exclusive or difficult for people to access. One cannot measure the people who are not accessing it because they're just not going there.
3. Conversation - If you're afraid to bring up a specific question about inclusive design, or maybe you know that your client has no interest in a particular topic, Hannah’s challenge to you, is to make your goal the conversation itself. Come armed with the information that you need. Having the conversation means you are one step closer to it happening.
4. Education - There is a lot of space for education right now. Learning from people who come from different backgrounds than yours will only grow you and your work as a designer.
5. Close the Loop – Perform post occupancy evaluations at the end of each project. In England there was a study that demonstrated 4% of designers/architects were doing post occupancy evaluations on every project, and most only did occasionally. When one performs a post occupancy elevation it is important to study the occupants, their patterns, and uses. This can help inform the next project you work on.
Additional Resource - Design Justice book
Additional Resource - The Uncomfortable Truth About Post-Occupancy Evaluation
Closing
Designers - don’t forget to close the loop on equity in the built environment. It starts with asking clients, having those conversations with them, even if they say no, that's okay, you've started to plant the seed. Education and evaluation are huge components during the design process. Performing those post occupancy evaluations creates the final piece of the puzzle to address equity in design. This gets you one step closer to addressing spatial justice.
Till Next Time Keep Designing
Credit
Branding & Graphic Design work by Andrea Schwoebel https://www.andreaschwoebel.com/
Headshot of Hannah Silver by Rebecca Alexander
Restroom Photo by Dan Watson on Unsplash
Train station Photo by Vincent Wachowiak on Unsplash
Bench Photo by Henry & Co. on Unsplash
AllGo Photo by AllGo - An App For Plus Size People on Unsplash
Gentleman on bench Photo by Bruno Martins on Unsplash
Wheelchair Photo by Bruno Martins on Unsplash







